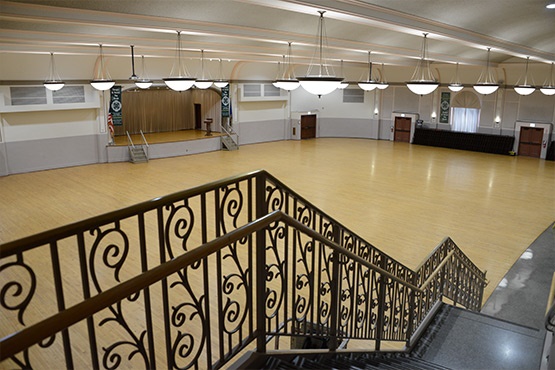Main Hall

Chicago's Art Deco Architecture at its Finest
This magnificent 9,000 square foot room located on the second floor, has a natural wooden floor, a built-in stage (30’Wx30’Lx3½H) and a balcony (73’W x 20’D) at its widest point, acoustic ceiling and chandeliers.
Available with this room is a complete A/V system, podium, microphones and a large projection screen.